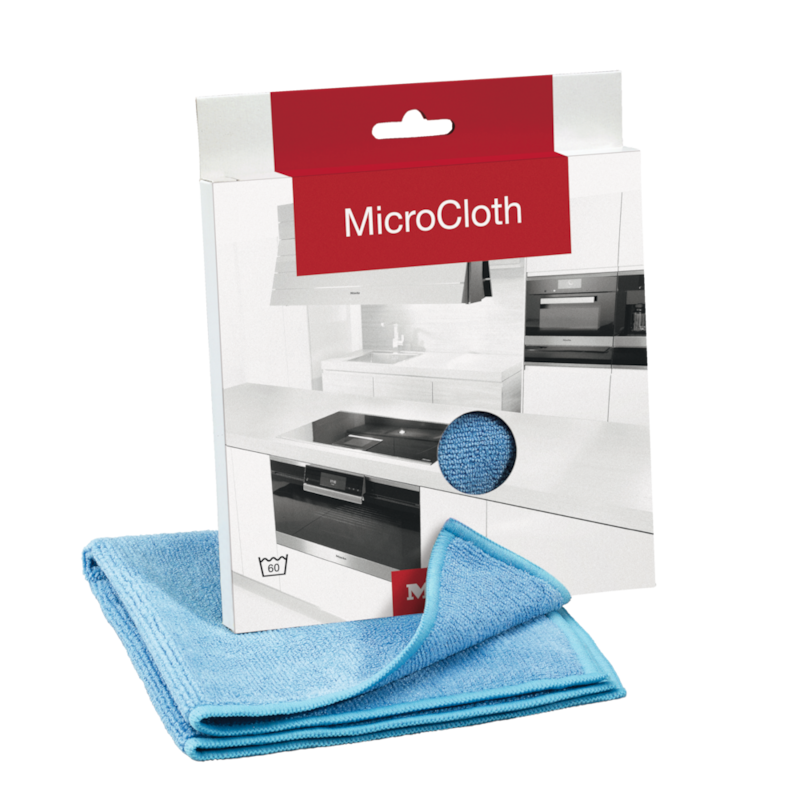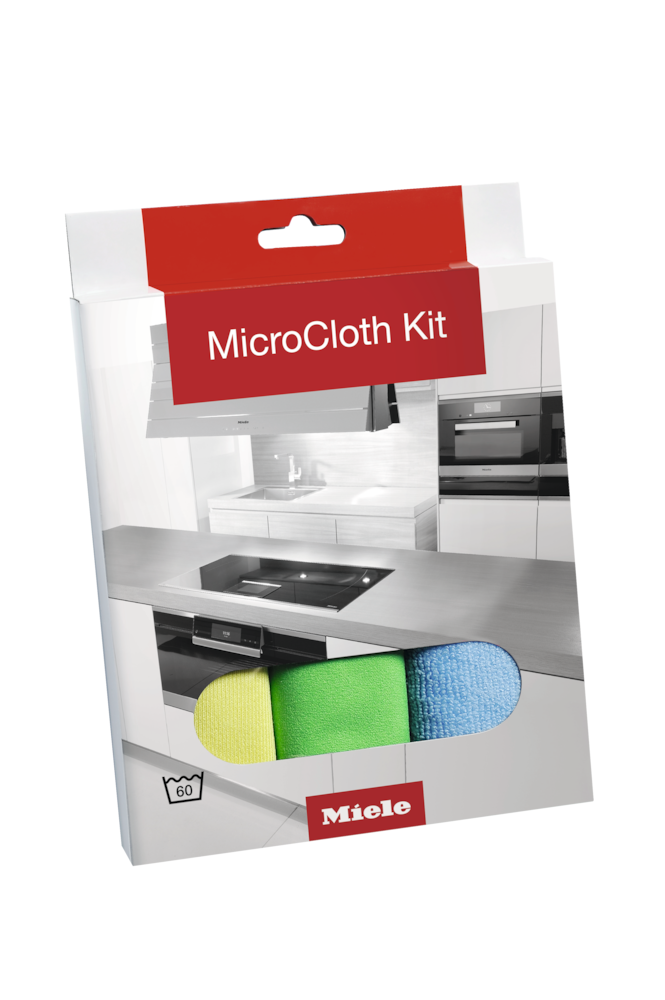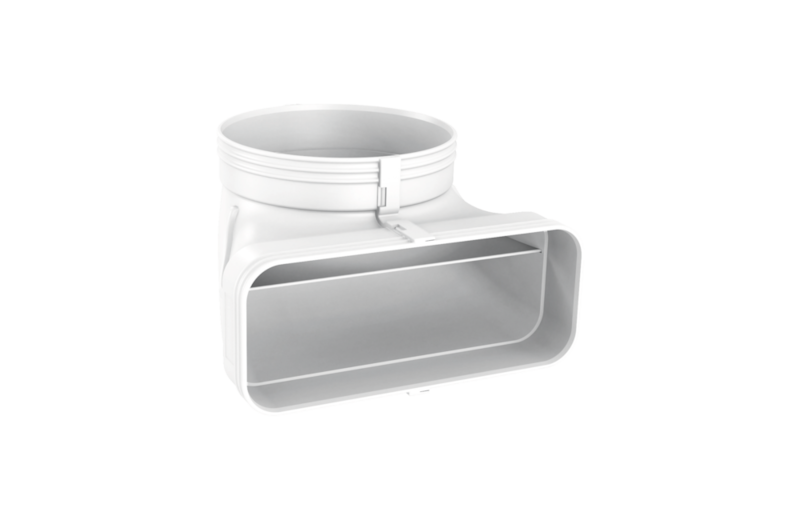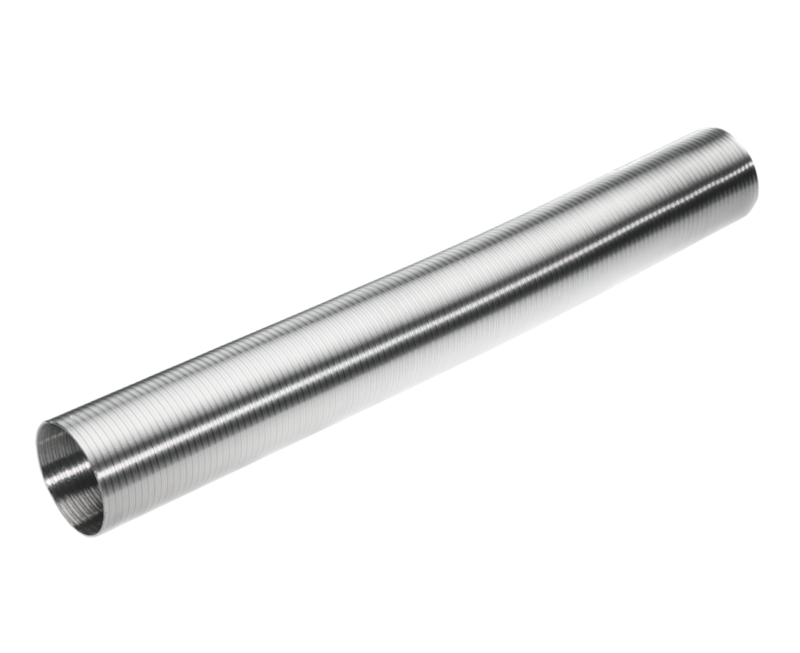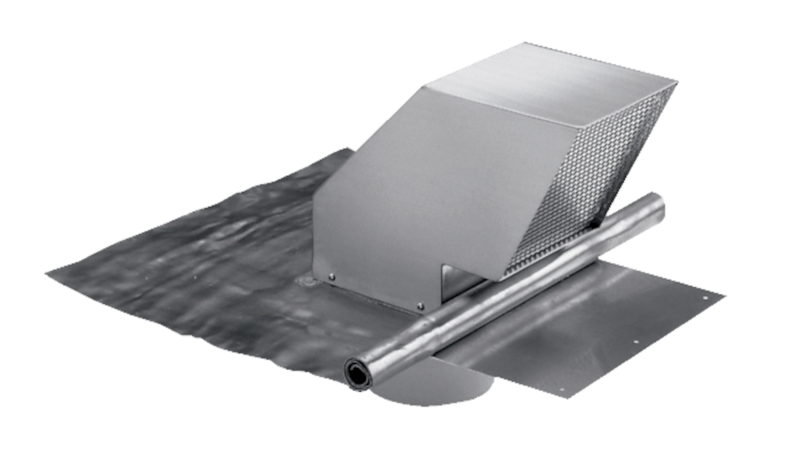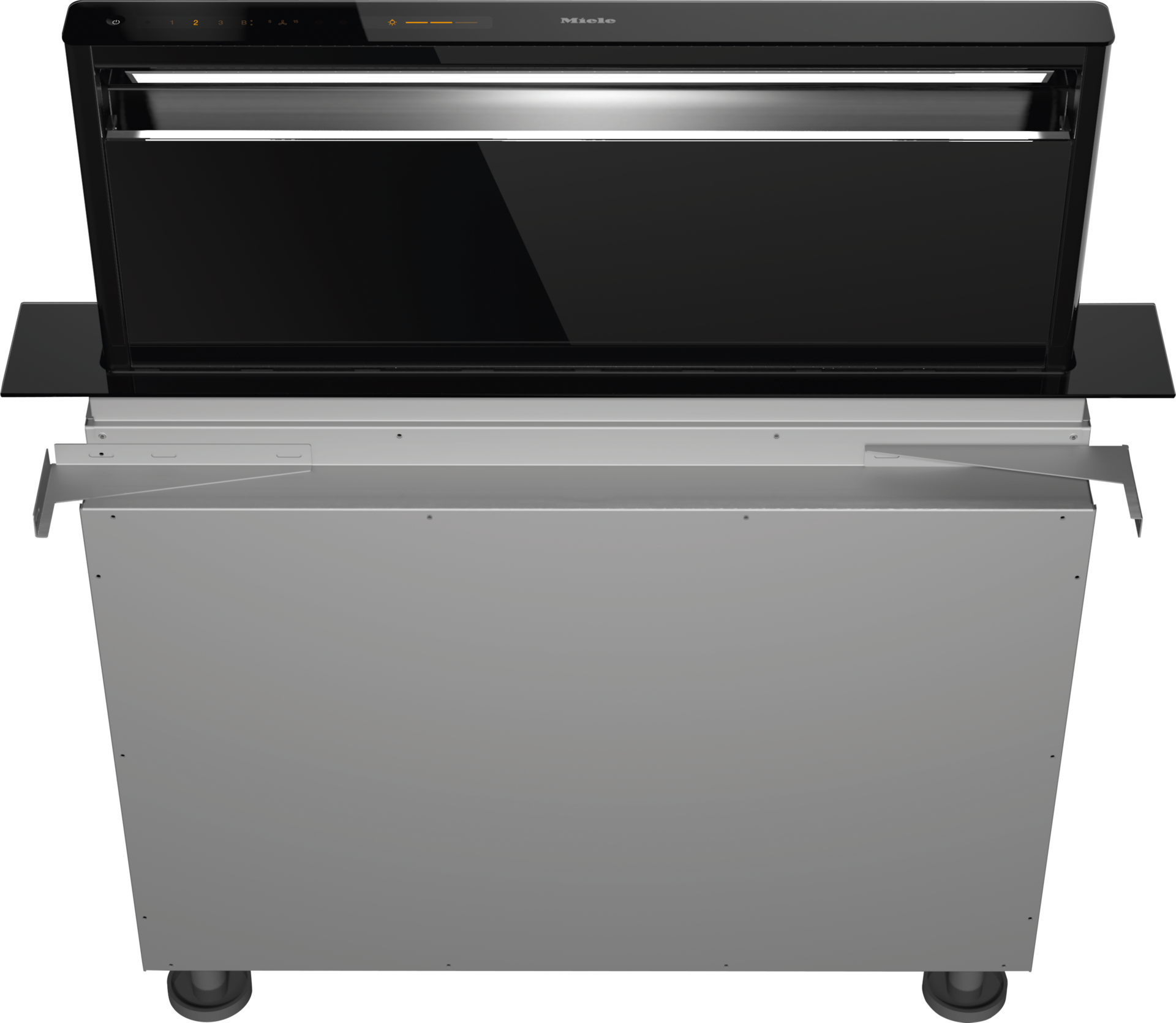
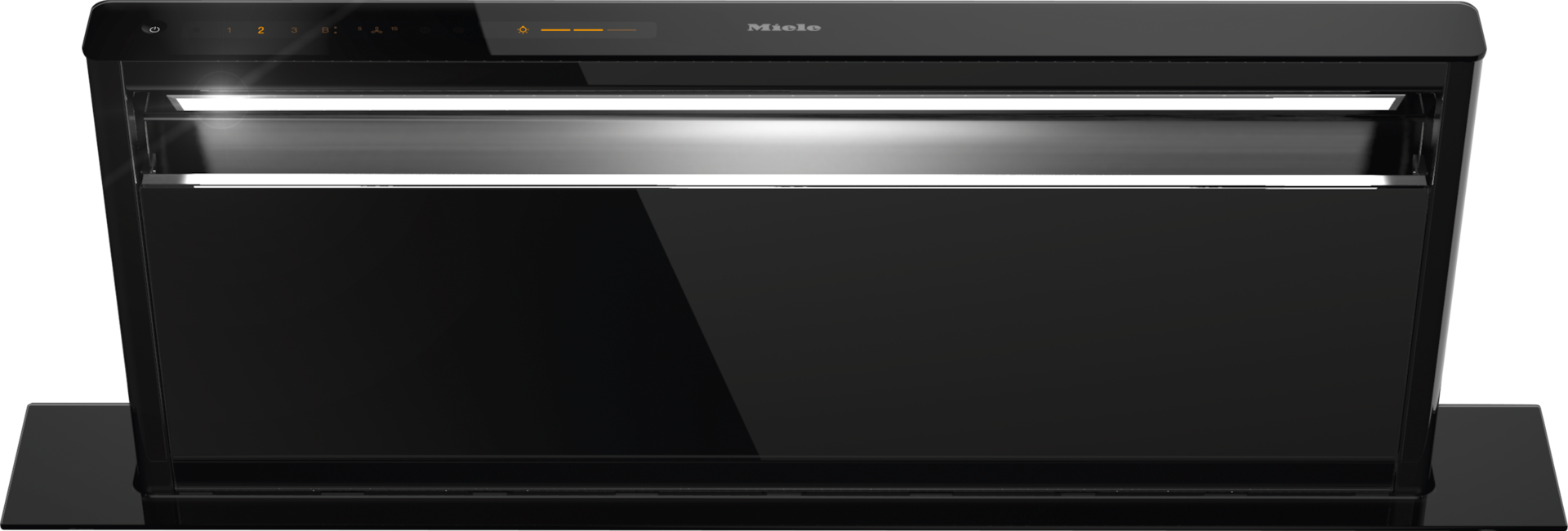

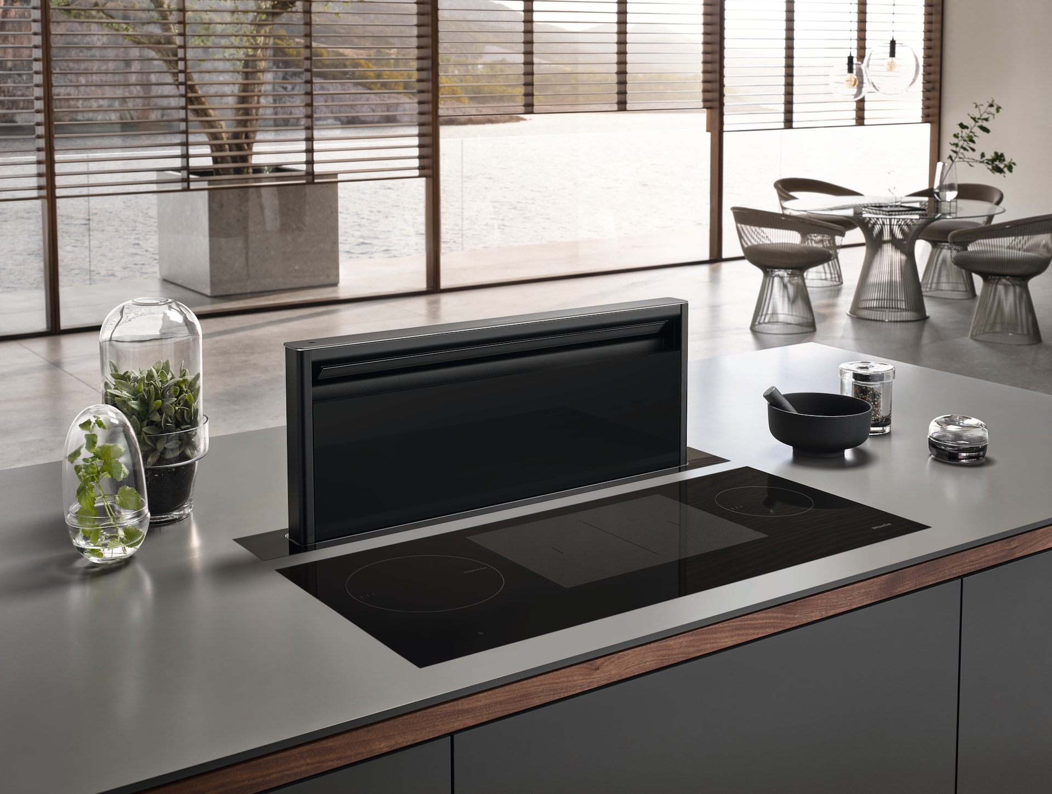
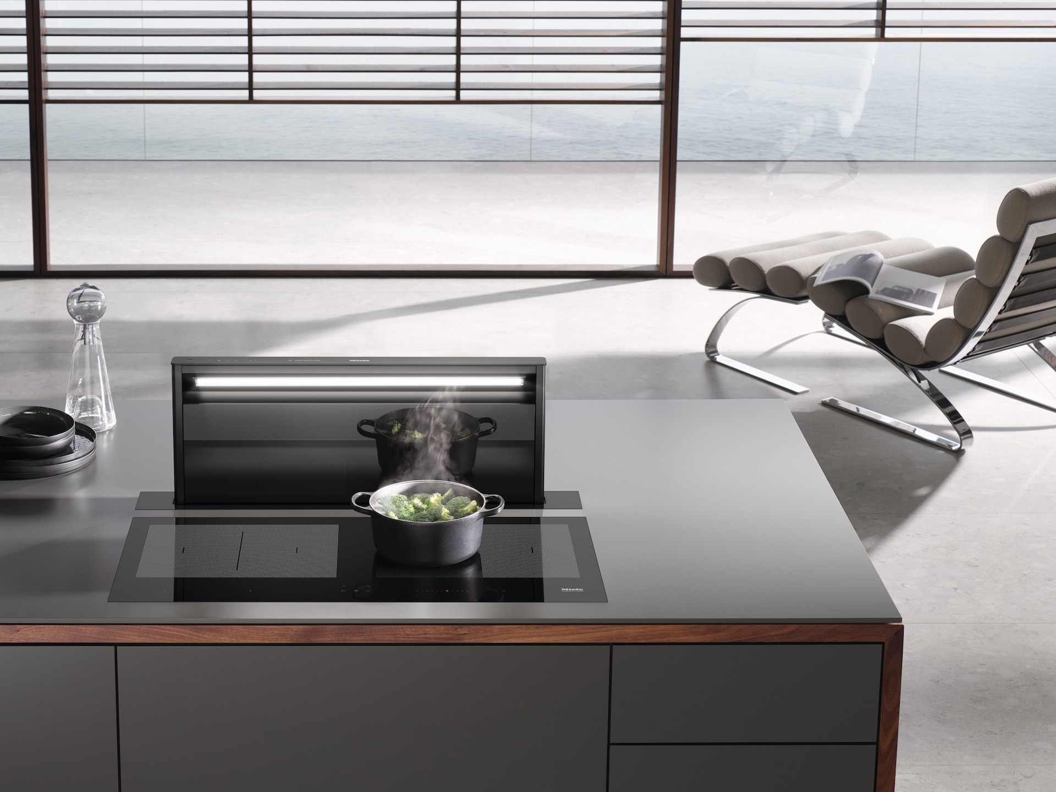
Product details
- 916 mm wide – the perfect combination withpanorama hobs
- Easy recirculation mode installation withplug&play accessory set
- Motorised retractable deflector plate –Hood in Motion
- Unique user convenience –Con@ctivity
- Efficient filtration-10-ply stainless-steel grease filter
- DKF 30-P
- DKF 30-R
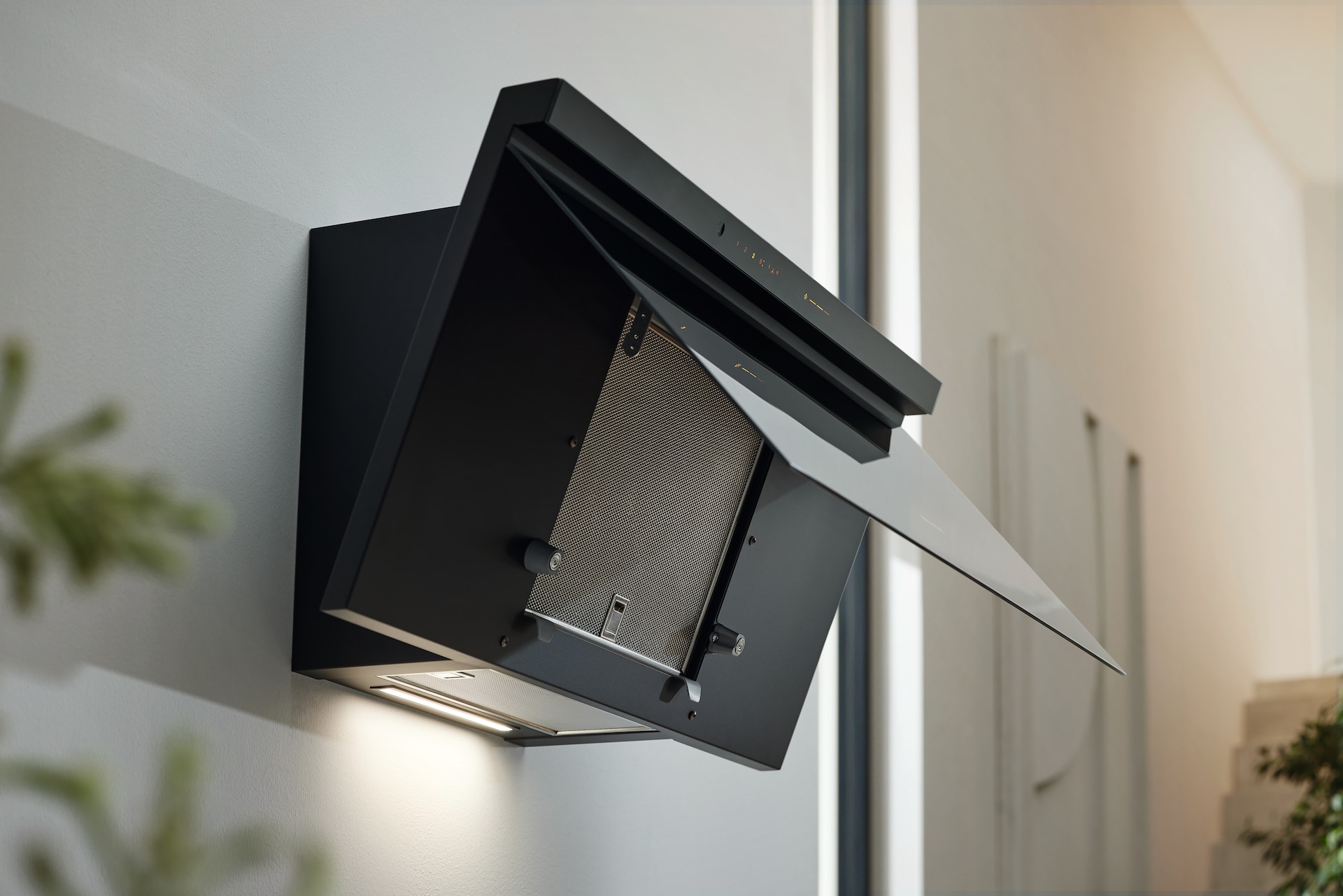
Looks great and does a good job: effective grease filtering and easy cleaning in a dishwasher.
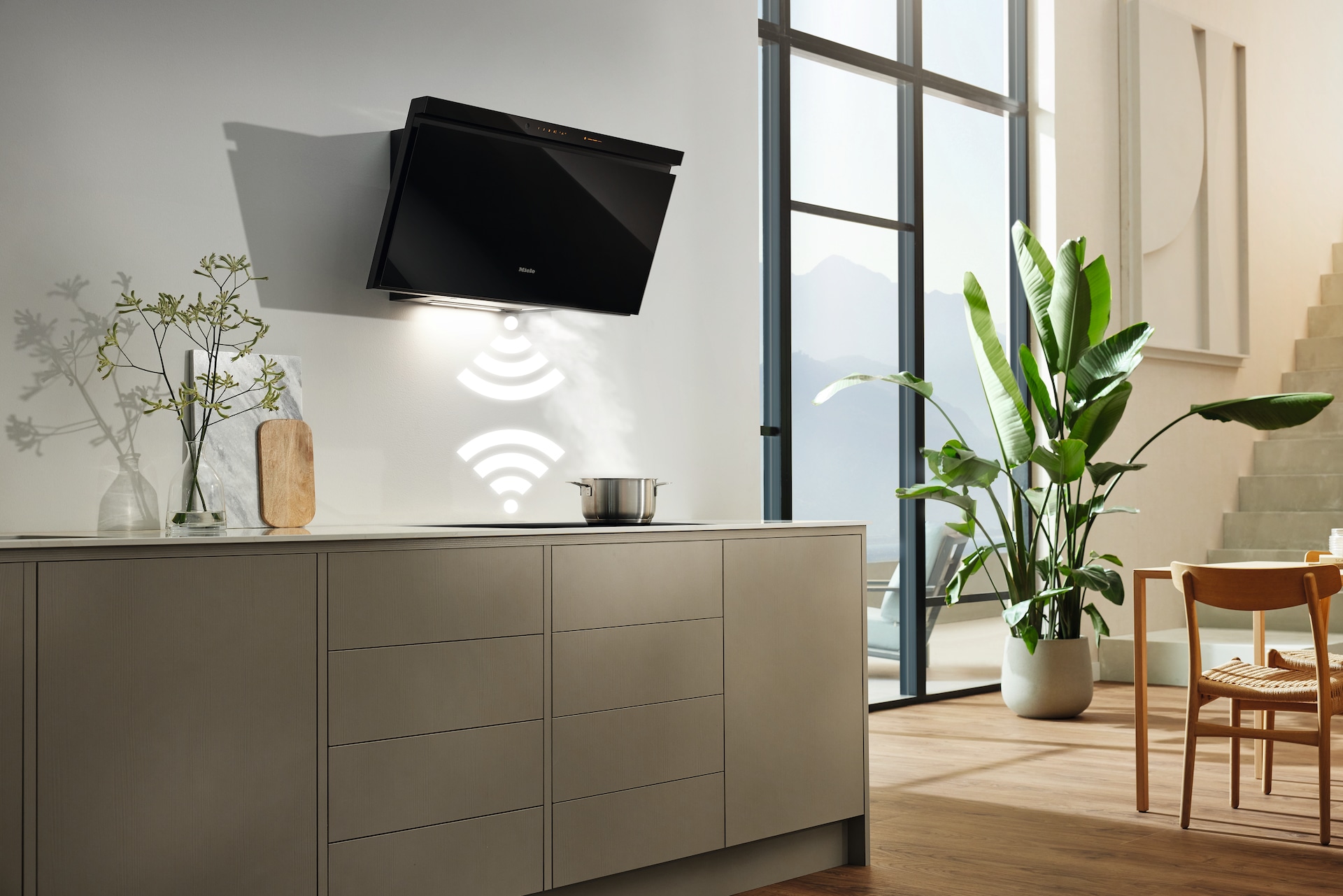
Innovative convenience: the cooker hood reacts automatically to settings on the hob.
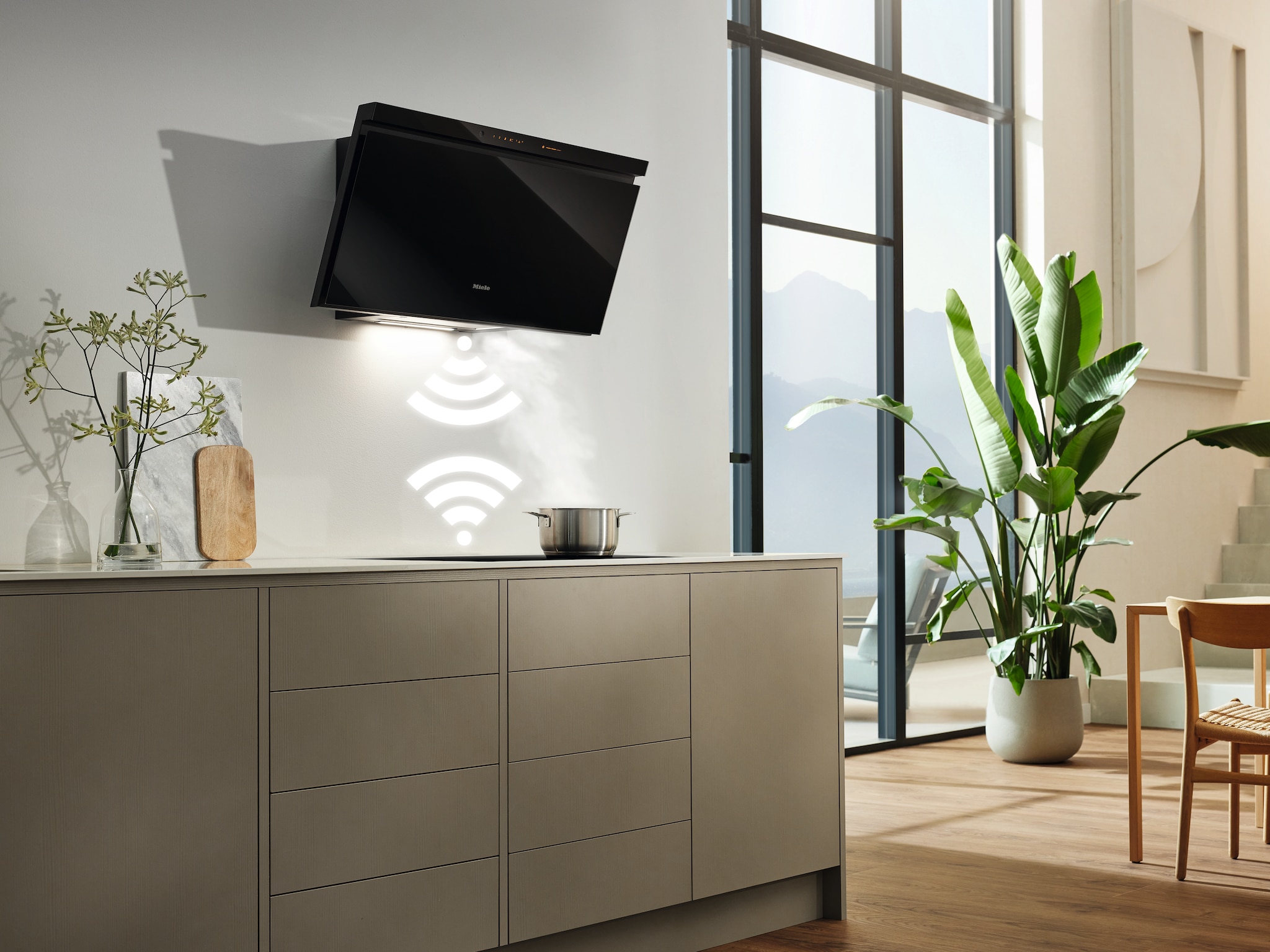
Innovative convenience: the cooker hood reacts automatically to settings on the hob.
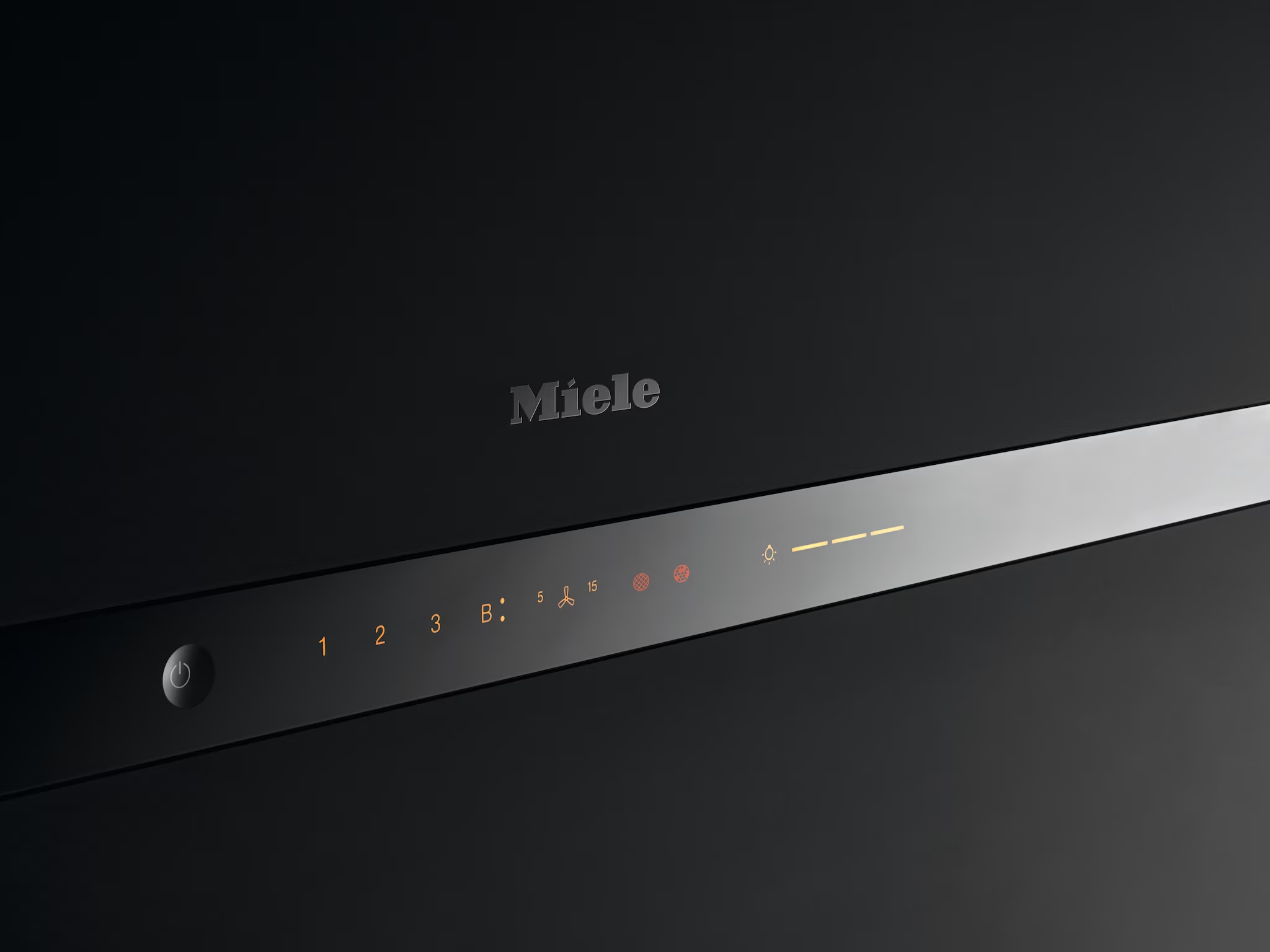
Easy filter replacement: a red light lets you know when the grease and/or active charcoal filter is saturated.
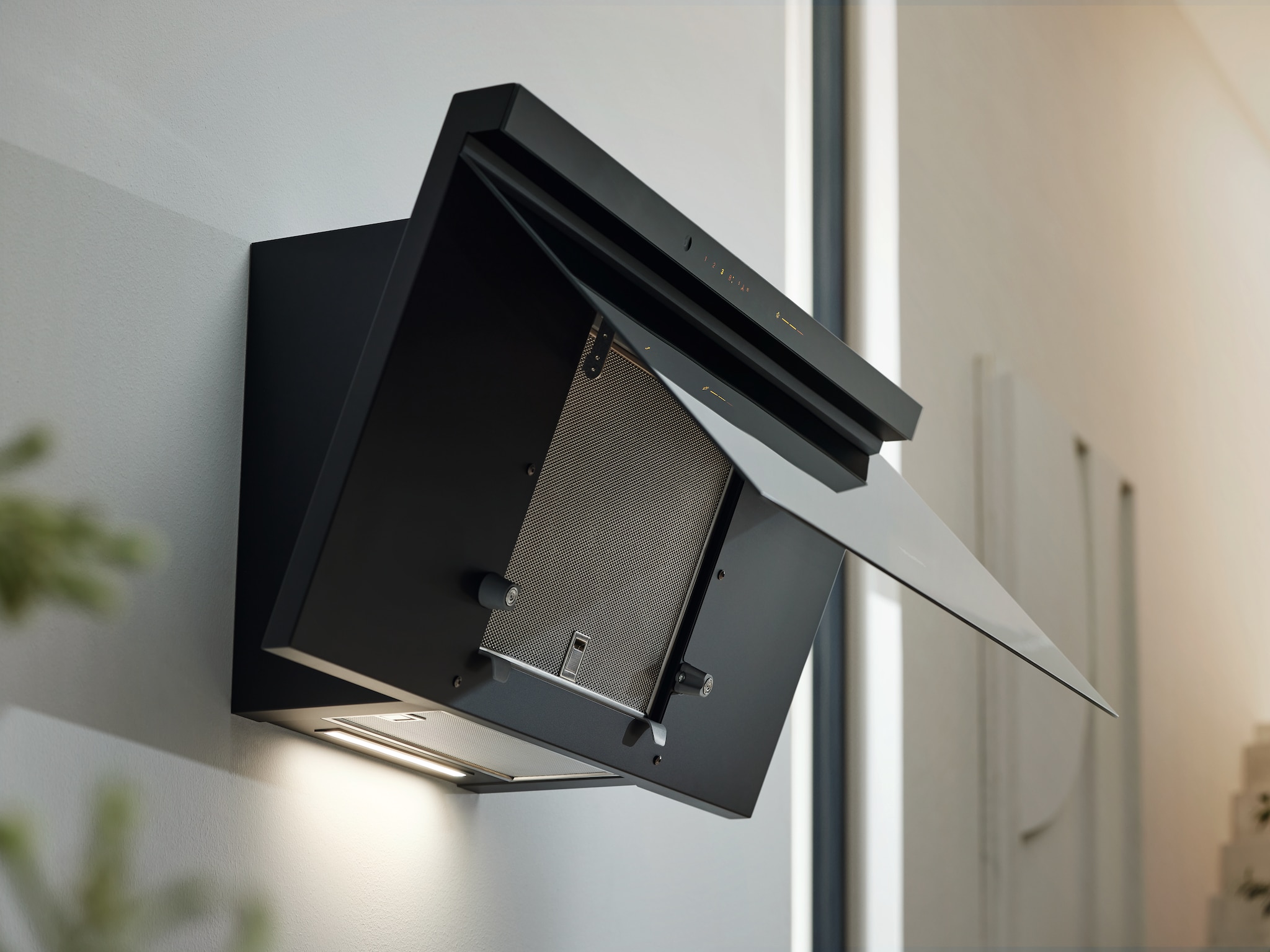
Looks great and does a good job: effective grease filtering and easy cleaning in a dishwasher.
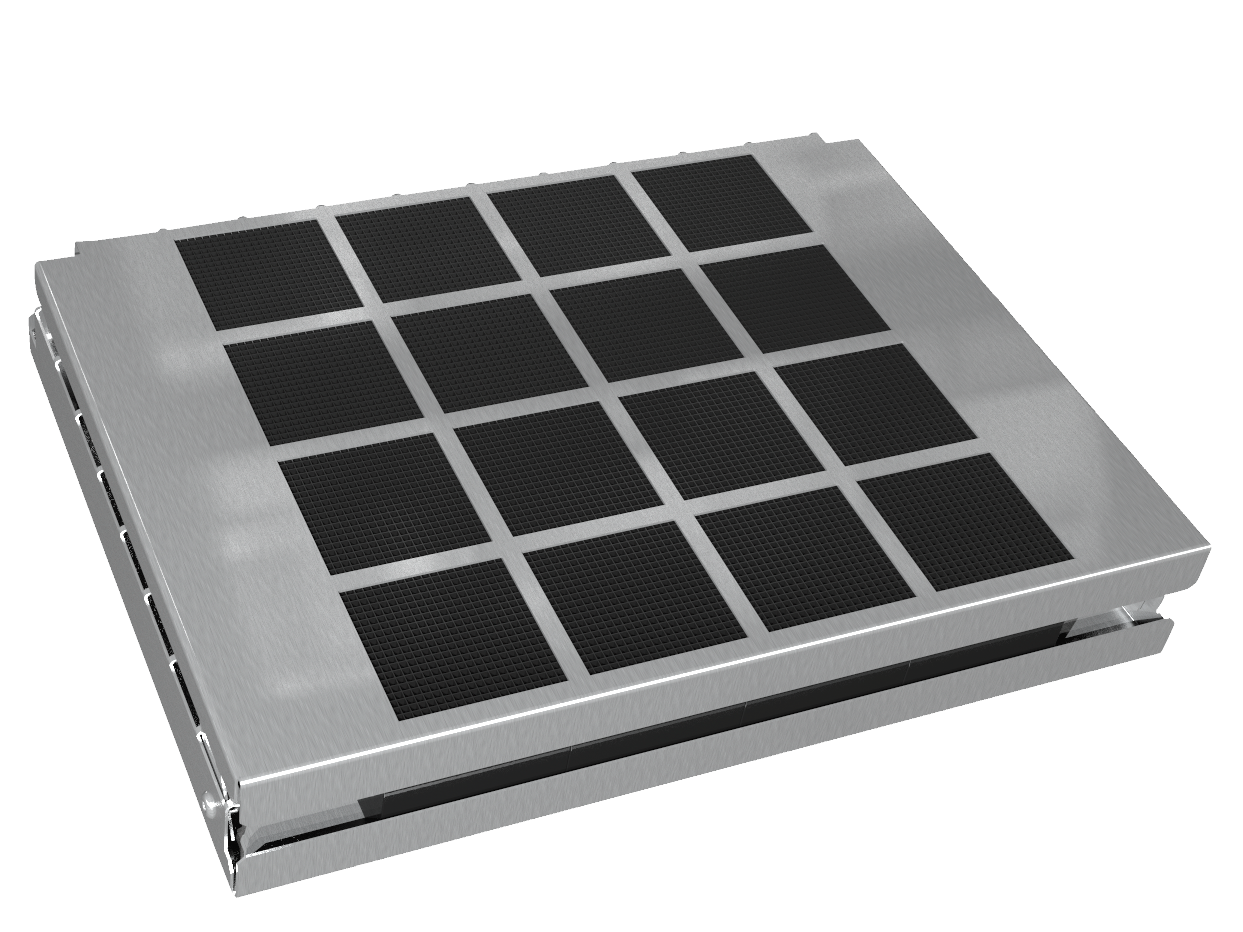
Efficient odour neutralisation: durable, as the active charcoal filter can be regenerated in the oven.
Matching products and accessories
Downloads
Whether you are looking to replace an appliance or plan a new kitchen – you will find all the relevant installation drawings for your Miele appliance here. Please note that our products should only be installed and maintained by authorised experts. In the event of queries, please ring us for some no-obligation advice!
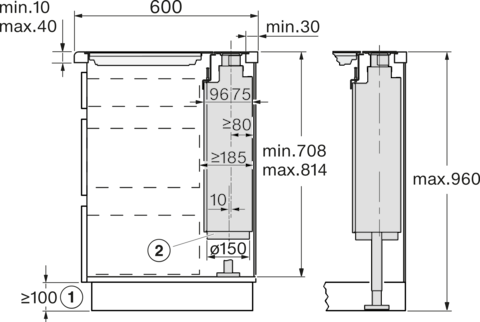
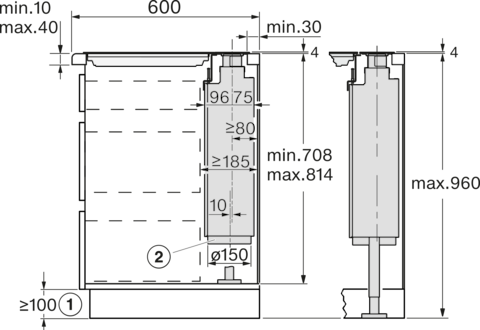
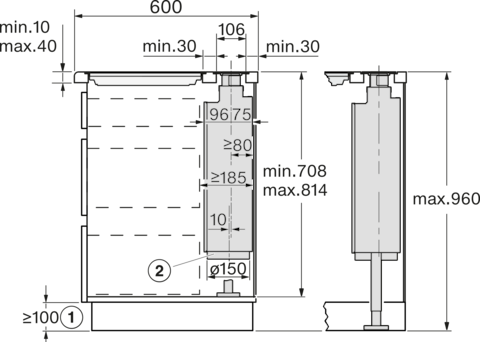
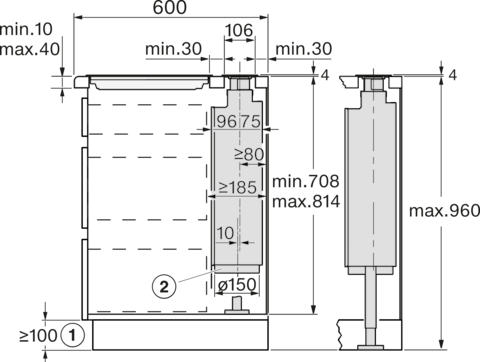
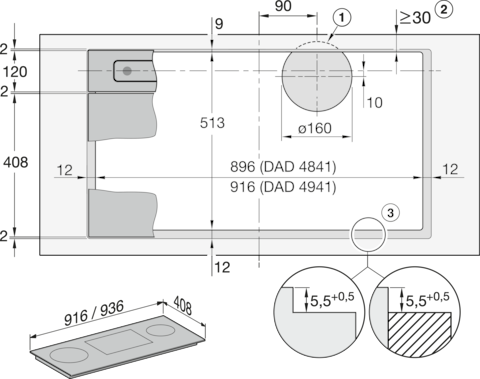
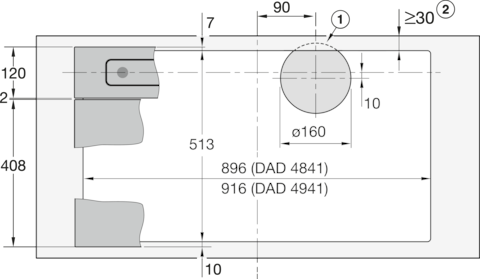
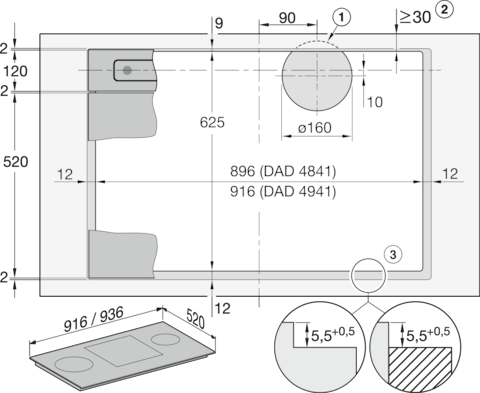
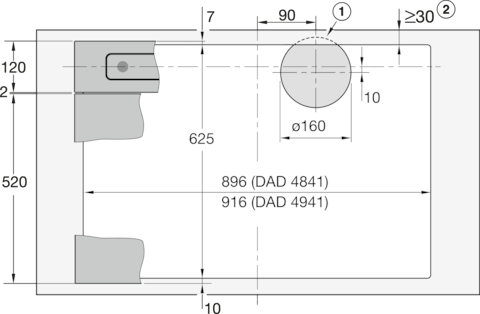
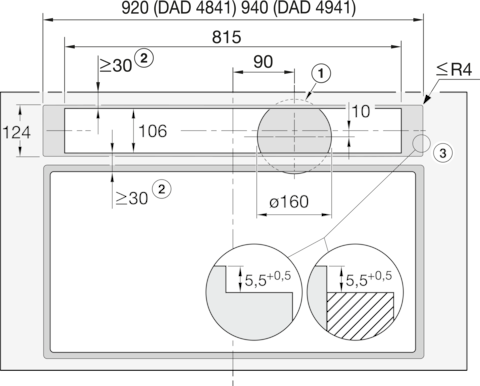
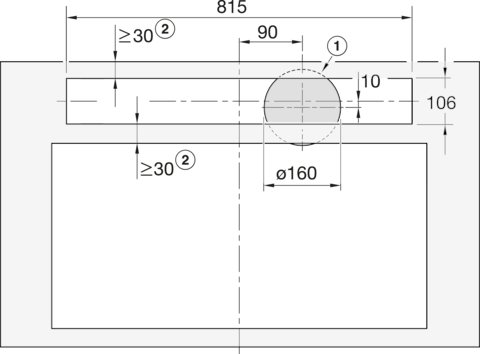
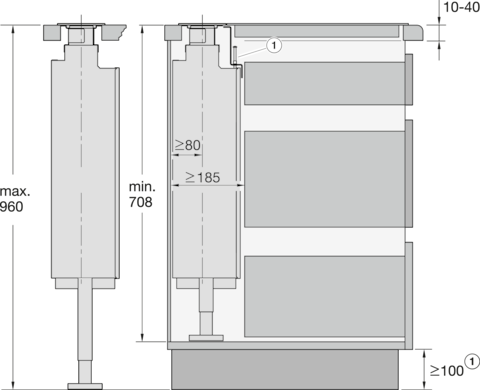
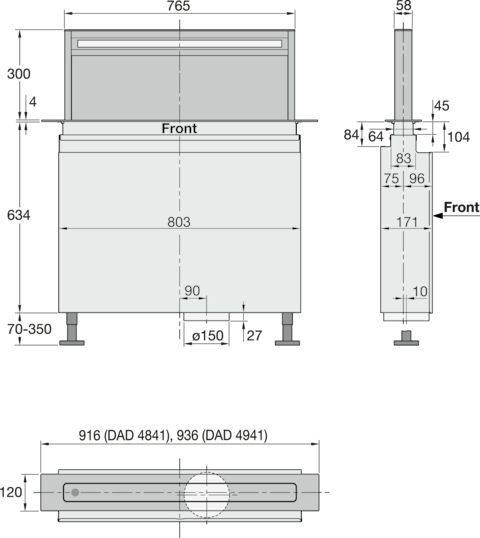
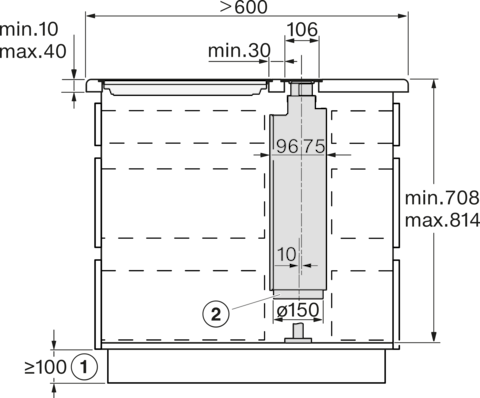
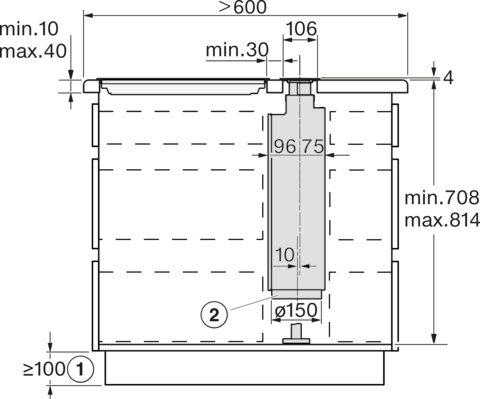
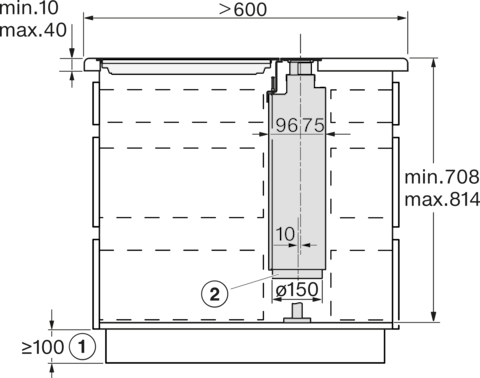
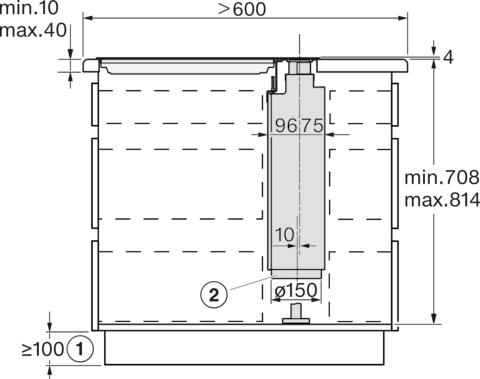

We reserve the right to make technical changes; we assume no liability for the accuracy of the information provided.
